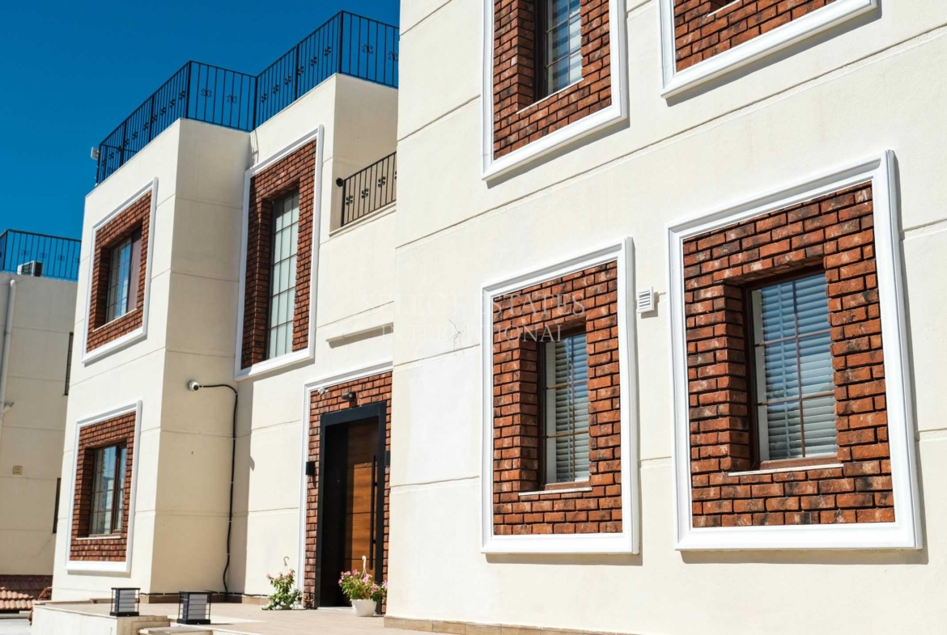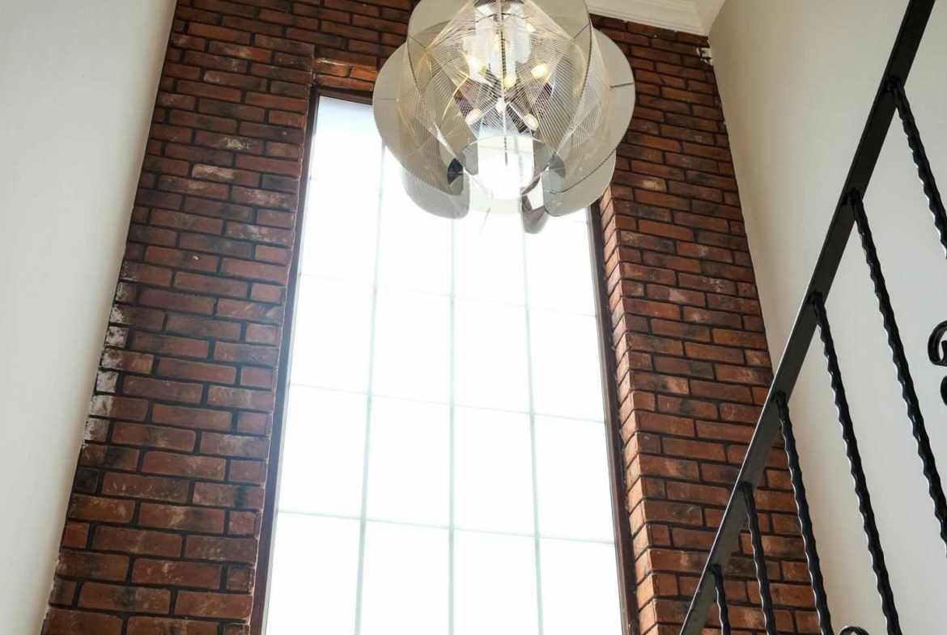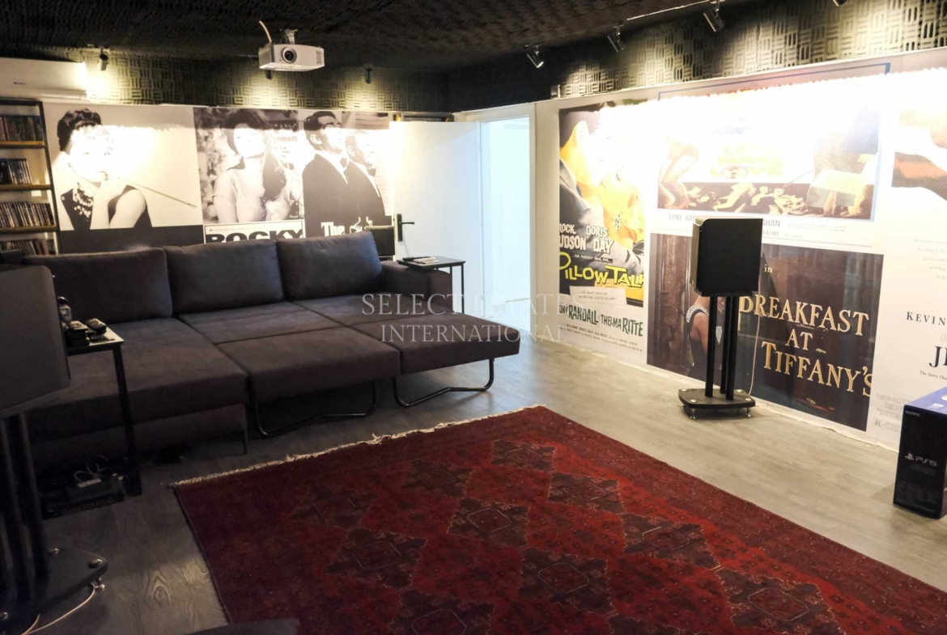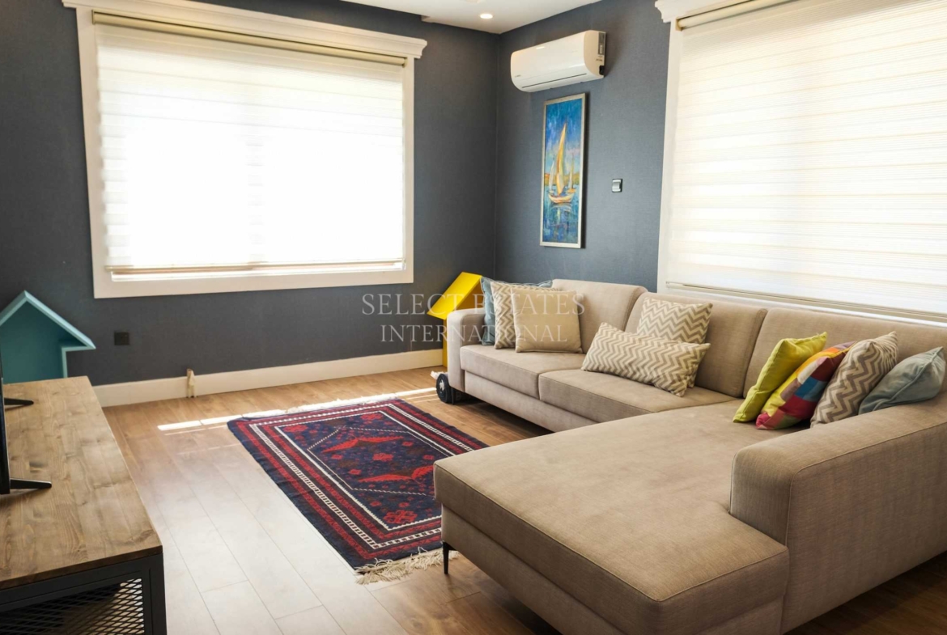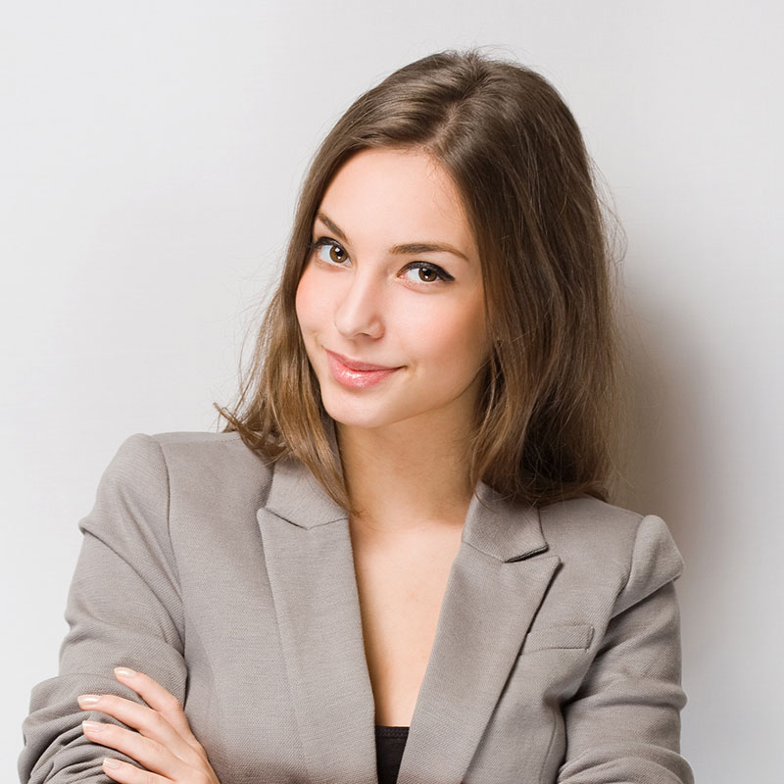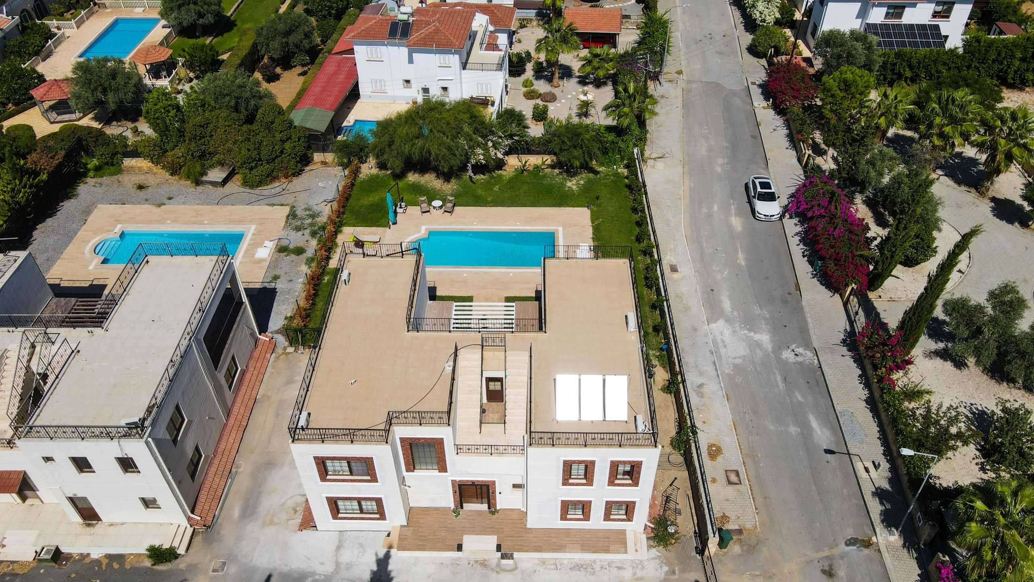Overview
- Villas
- 7
- 4
- 750
Description
General features
It is located in Catalkoy, one of the best districts of Kyrenia, in a very elite and quiet environment by the sea, in a location where beautiful neighbours live, with its general landscape and regular streets where you can take daily and pleasant walks.
There are 2 attractive beach clubs 2-3 minutes away by car.
It is 10 minutes away from Alagadi, one of the most beautiful beaches of Kyrenia famous for its carettas.
There are 4 different prestigious hotels within 5 minutes distance (Elexus, Acapulco, Cratos, Chamada)
It is 2-3 minutes away from the best quality and big supermarkets in Kyrenia, and there are elite restaurants within 5 minutes.
It is very easy to reach for your daily needs (market, greengrocer, butcher, pet shop, veterinary, dry cleaning) nearby.
Total usage area 1400m2
House usage area 750m2
Garden area 650m2
The building is 8 years old, and all indoor and outdoor areas have been completely renovated from the ground up with a team of architects and application engineers, all furniture, wet and dry floors, room furnishings, and the main door. lighting products and infrastructure, electricity and water installations, smart home network alarm camera irrigation technologies are all new, the pool has been maintained, and it is an overflow system. In August 2022, all renovation work was completed, tested, and active.
Consists of 9+3 sections (1 living room, 1 dining room, 1 studio, 1 cinema room, 3 ensuites, 1 normal bedroom, 1 study room, 2 large multi-purpose rooms, 1 children’s playroom.
Digitally recorded, 360-degree motion and high zoom capable camera security system working with 1st Class full HD cat6 data
1st class wireless alarm system
Internet network system that provides high speed and uninterrupted roaming with Wifi-6 technology in the whole house (continues talking and internet access on the go without interruption)
Cat6e data line in all rooms
Enterprise high-speed symmetric internet connection(30mbps up and down,50mbps removable)
Smart home-supported data-powered (PoE) network infrastructure
All parquets are solid imported parquet
All ceramics are first class imported (Turkish Ege Seramik and Spain production) 60×120
All faucets, faucets and showers are Grohe brand
All furniture is newly built and most of them are home specific.
9 units of R32 new generation air conditioner with efficient gas system and Wifi feature
By using nearly 150 lighting products, 3/4 different lighting options are presented together in each independent section. (rail spot, recessed spot, hidden led, pendant chandelier, indirect lighting)
The 8-ton water tank is located in the machine room in the basement, in the machine room, an independent system has been installed inside the house and in the garden with a double motor and double hydrophore.
Boiler water heater with a capacity of 500 litres was installed in the machine room and supported by a 3-panel solar energy system on the terrace.
Garden lighting is designed using 21 different lighting products, the garden part is illuminated directly and the garden sitting group part is indirectly illuminated to provide comfort.
The garage door is electrically controlled by remote control.
The villa provides complete privacy and is pet friendly.
Sports equipment, cinema and music systems are not included in the price, they can be evaluated separately if requested.
Lower Floor: 220m2
Movie theatre – Lower floor
30m2 movie theatre: 8K resolution supported projection, professional screen, 2 tower+5 zone shelf speaker+1 subwooferJBL sound system Denon and Onkyo cinema amps with 9.2 support, Lnkyo Blu-ray player and NAD stereo amp for music and professional CD player isolation 2.80 meters L A specially designed cinema room with a seating group that can be fully opened and converted into a cinema bed (280×200) 60m2 specially illuminated and decorated sports studio, new generation folding treadmill, 15,000 pounds worth of brand new Balanced Body tower reformer, connector pilates system, Harman Kardon 5+1 music system.
Multi-purpose room – Lower floor
20 m2 multi-purpose room.
Storage room – Lower floor
20 m2 storage room.
Children’s playroom – Lower floor
30 m2 children’s playroom
5m2 machine room (water tanks and booster systems are gathered under the building.
Ground Floor: 200 m2
Living room – Ground floor
30 m2 living room, 1st class 60×120 ceramic, anthracite wallpaper, lacquered high plinth, concealed led, ray spot and surface mounted spot lighting system, tower type 29.000btu wifi air conditioner, 3.80m U type new sitting group, 360-degree swivel sofa, Mudo Concept tv and coffee table, handmade brick decoration, wooden blind system, fixed glass system up to 5 meters floor.
Kitchen – Ground floor
25 m2 kitchen, country design, 210×120 large island kitchen with 4 different lighting systems, Sharp double door refrigerator and Bosch built-in cooking systems (microwave and midi oven, hood), 42inch white Grundig 4K android Led TV, Blum brand accessories are used in cabinets and drawers. 4 bar-type specially designed sitting groups are ready for the island kitchen. Nespresso, Turkish coffee, filter coffee machines and coffee grinders, and other electrical kitchen appliances (toaster, toaster, countertop and under counter water purification and dispenser system).
Main entrance hall – Ground floor
25 m2 main entrance hall, wallpaper, lacquered skirting board, specially designed entrance coat rack lighting, double opening 1st class wide steel door.
Dining room – Ground floor
30 m2 dining room: 1st class porcelain dining table, specially designed titanium coated gold colour table leg, buffet, specially designed mirror, 1st class ceramic, anthracite wallpaper, 4 different lighting systems (hidden led, spot led, ray spot, pendant chandelier) and wooden blind system, glass system that opens up to 5 meters 6 titanium-plated gold-coloured legs Modern chair and tall pouffe, Yamaha piano.
Guest room – Ground floor
20 m2 guest room 1st class solid imported modern parquet, anthracite wallpaper, specially designed tv stand, 55inch LG 4k smart led tv, 2 meters multi-purpose modular cabinet, 3 different lighting systems. 280×200 L type fully foldable seating group/bed.
General use bathroom – Ground floor
7 m2 general use bathroom, countertop sink, concealed Bosch washing machine and dryer and ironing cabinet, specially designed bathroom cabinets.
Veranda – Ground floor
42 m2 Veranda, open in the middle of the living room and dining room, shaded with wrought iron wood lath, supported by 2 different lightings in the very centre of the garden view, non-slip ceramic floor, modern dining table for 8 people, a wooden sitting group for 7 people, large cage swing, entrance from the hallway Opportunity to welcome guests without disturbing other independent sections.
1st floor 180 m2
Bedroom with ensuite – First floor
20 m2 bedroom with ensuite, separate bathroom and large wardrobe, 1st class solid imported parquet, wallpaper.
Bedroom with ensuite – First floor
25 m2 bedroom with ensuite, separate bathroom, large wardrobe, 1st class solid imported parquet and wallpaper.
Ensuite master bedroom – First floor
Ensuite master bedroom, separate bathroom, special design, single side glass 2.20 meters Grohe 2 separate built-in shower systems, specially designed wooden cabinet design, lighting with hidden LEDs, Kale brand anthracite coffee built-in reservoir, toilet bowl and countertop sink, imported ceramics, 30 m2 bedroom with 1st class solid imported parquet and wallpaper, Tepe Home base double bed, 5m modular wardrobe.
Study room – First floor
25 m2 specially designed study room, 3 facades open to the ground and have a fixed glass design (2x 5m fixed 1x 4meter opening glass), overlooking the garden and sea view, a specially designed 5-meter modern bookcase, massive desk, decorated with special decoration products. , a study room isolated from the whole house, indirectly lit with ray spot, anthracite iron, copper and wood used
2nd floor, 150 m2 open terrace
Open terrace – Second floor
Open terrace – Second floor
The garden offers a fully symmetrical wide usage area with a 500 m2 house on the front, a 4.5m x 10m salt generator and an automatic pH balance system (which does not use chlorine, the healthiest technology has been selected)
The entire ground, consisting of Acacia, Cypress, Banana, Papaya and imported different trees and plants, has been laid with Australian grass, and an automatic irrigation system with 3 independent timer systems has been installed for trees and lawns.
The pool section has been lengthened and the sitting area has been covered, and the comfort has been completed with 2 large umbrellas with side bodies, each 3.5m x 3.5m in size, with imported long-lasting fabric.
Address
Open on Google Maps- Address Catalkoy
- City Kyrenia
- Area Catalkoy
- Country Northern Cyprus
Details
Updated on June 23, 2025 at 2:46 pm- Property ID: SE144
- Price: £1,250,000
- Property Size: 750 m²
- Land Area: 1400 m²
- Bedrooms: 7
- Bathrooms: 4
- Property Type: Villas
- Property Status: For Sale






